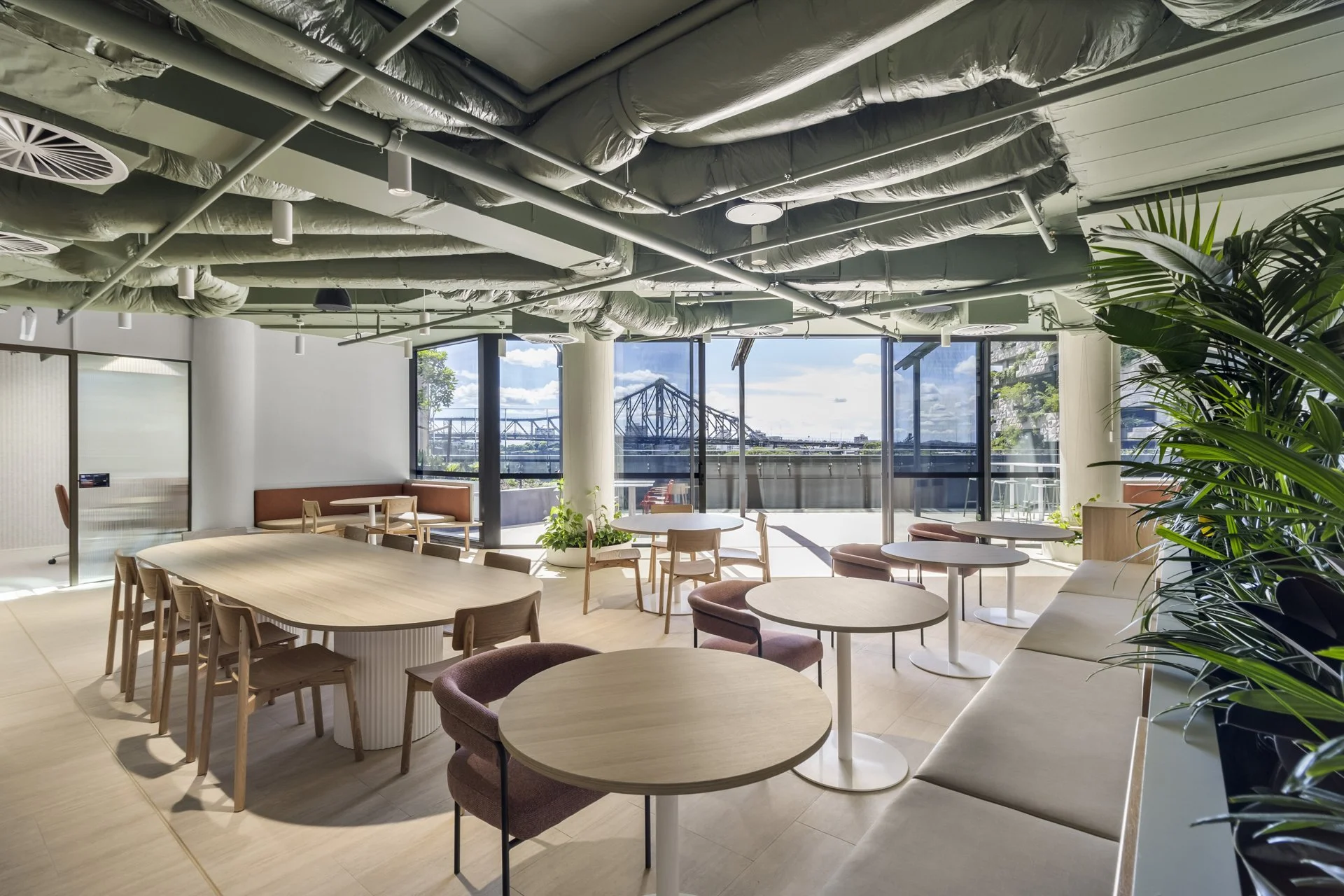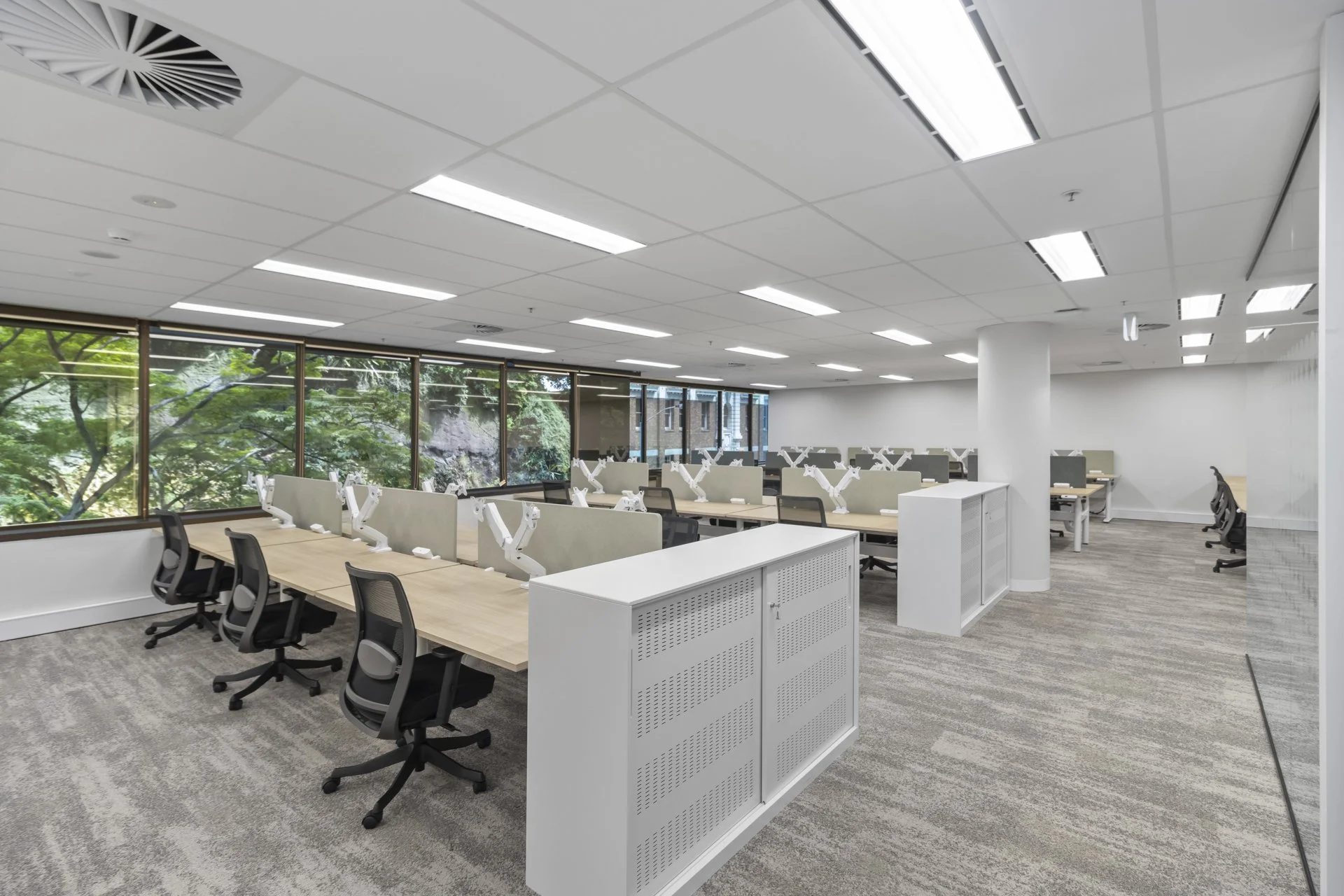
Case Study
Levels 2 & 3, 488 Queen Street
Low-Rise Repositioning & NLA Extension
Client
MRL Investments
Location
Golden Triangle
Low-Rise Repositioning & NLA Extension – Levels 2 & 3
Completion: Practical Completion achieved October 2024
Scope: Podium-level repositioning, architectural interventions, and strategic light integration
Case Study
The Opportunity
Constructed in the 1980s, the lower podium levels of the asset have always attracted inferior tenant covenants due to the inherent design challenges typical of the BCC Town Plan in the 80’s era, most notably, limited access to natural light and constrained amenity across the podium levels. The challenge was to reimagine Levels 2 and 3 to enhance tenant experience, maximise natural light, and improve the quality of tenant covenant in preparation for marketing these floors to attract a multi-level 1,500sqm + occupant. As such Trident Property Advisory was engaged by long-standing client MRL Investments to design this vision, pre-commit the space and then coordinate the project to deliver an outcome to the low-rise floors that would ultimately underpin the repositioning strategy of 488 Queen Street, Brisbane.
The Results
In close consultation with MRL Investments, Trident successfully managed the design and delivery of a comprehensive podium extension, achieving Practical Completion in December 2024. The works were delivered on time and in alignment with the tenant’s fit-out programme. Key outcomes included:
Expansion of NLA: The building’s Net Lettable Area was increased by over 300sqm on Level 3 through façade extensions, directly enhancing the asset’s leasing revenue profile.
Pre-commitment of an international covenant: The design that Trident Property Advisory spearheaded saw the pre-commitment of RSM Australia to the 1,500sqm+, which also included signage rights on a long-term lease.
Outdoor Terrace and Staff Breakout Area: Over 225sqm of landscaped terrace space was constructed, providing high-quality outdoor amenity and a key point of difference in a competitive leasing market.
Urban Greening and Wellness Integration: More than 55sqm of integrated planting was incorporated into the design to support tenant wellbeing and contribute to broader placemaking outcomes.
Vertical Connectivity: A custom-designed architectural staircase was constructed between Levels 2 and 3, improving circulation and adding a strong design element to the space.
Natural Light Penetration: Innovative fire engineering and multiple slab penetrations enabled the installation of > 74sqm of Skyspan skylights, addressing the legacy issue of poor daylight access in podium levels.
Façade Enhancements: Significant improvements were made to the podium’s visual identity through the installation of new façade elements, including glass curtain walling to improve transparency, height, and aesthetic continuity.
The Long-Term Impact
The repositioned podium has significantly increased the asset’s market appeal, offering a unique, campus-style work environment rarely available in Brisbane’s CBD. The introduction of large terrace areas, enhanced vertical integration, and abundant natural light has materially improved both the tenant experience and leasing performance. The arrival of RSM Australia—a nationally recognised accounting and advisory firm as anchor tenant to the podium levels further validates the success of the project and underpins the building’s repositioning within the boutique tower market.
Trident’s ability to manage complex, design-led upgrades in high-occupancy environments is demonstrated once again through the seamless delivery of this project. The asset is now better positioned for long-term tenant retention, improved investment performance, and continued leasing success.








